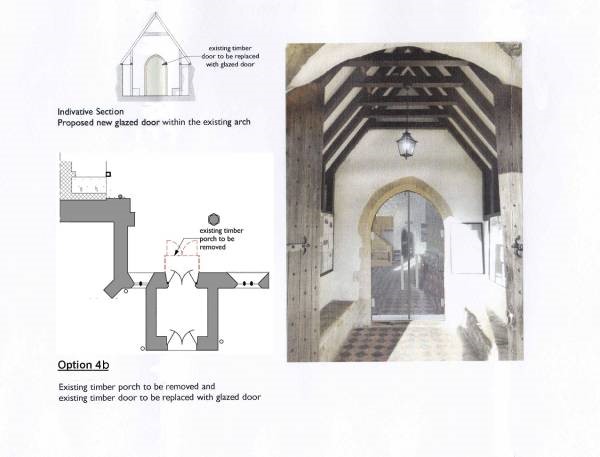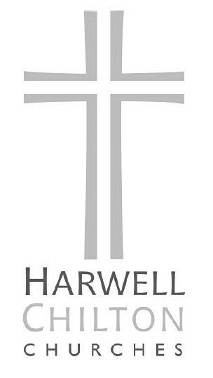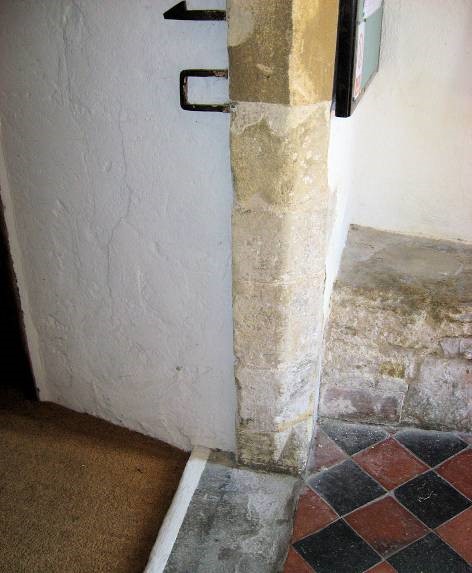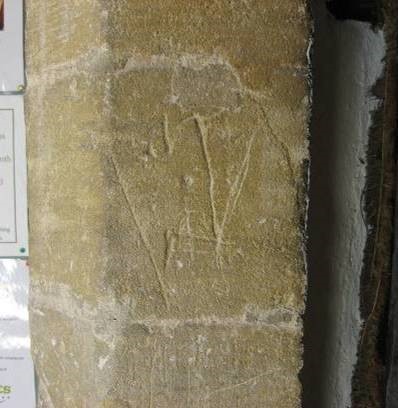Porch Project - Change Proposed
The favoured proposal for St. Matthew’s is to remove entirely the existing wood and glass ‘timber porch’ that protrudes into the western end of the south aisle by the font (Figure 2), re-routing any cabling and making good any other implications. The original purpose of this structure was for draught proofing and advice is that the plans for a new glass door should provide adequately in this respect.
The existing inner old wooden door shown in Figure 3 would be removed and we would aim to sell it to a good home with a ‘heritage’ buyer. Discussions with possible purchasers have indicated that they would be interested in the door from St. Matthew’s. We would leave the old fittings and hinges in place to respect the heritage of St. Matthew’s.
A glass double door would replace the inner wooden door and be mounted in an oak frame just behind the stone arch, so that the frame would be largely invisible when viewed from the porch as in the plan and picture in Figure 4. From the outside the door would thus appear to be within the stone arch.


Figures 4 & 4b
Each component half of the glass double door could have an etching on it, such as the cross in the Harwell-Chilton Benefice motif as shown beside Figure 4.
With the frame in this position the shallow step by the arch, see Figure 5, would coincide with the threshold of the door, and the frame could be constructed so that the old fittings (hinge brackets and the latch visible in Figure 5) could be retained for posterity.


Figures 5 & 6
Having the frame in this position would also avoid obscuring the carving in the arch that is said to be historical, see Figure 6.
The door would be lockable and have closers that would enable the doors to stay open (e.g. for buggies) once the door is opened beyond a certain point.
The Working Group spent much time considering if this step and the step by the outer porch door should be eliminated by levelling the porch floor before installing a glass inner door. They concluded that this is unrealistic unless the whole church floor is remade at the same time. This is because the level of the porch floor would have to be the same as the rest of the church floor to avoid any steps. The present floor is carpeted over a mixture of Victorian and other tiles and surfaces, and there is therefore some uncertainty about the nature and hence level of any future re-make of the whole floor. So if we did level the porch floor now, it could be wrong for the future.
After careful consideration of the advantages and disadvantages, the PCC has concluded that the best solution in the context of St. Matthew’s is that the doors are manually operated rather than automated by button push. Some of the disadvantages of automated doors are the extra complexity and cost of installation, ongoing maintenance and service costs, the risk of malfunction and the possible disturbance of historic fabric.
Links for background and feedback below: